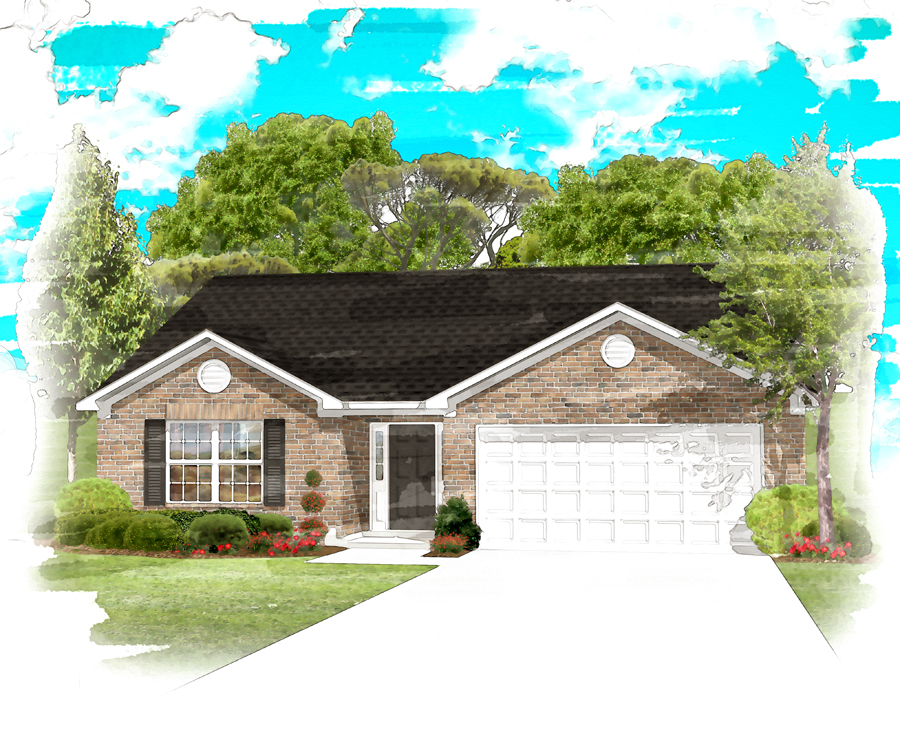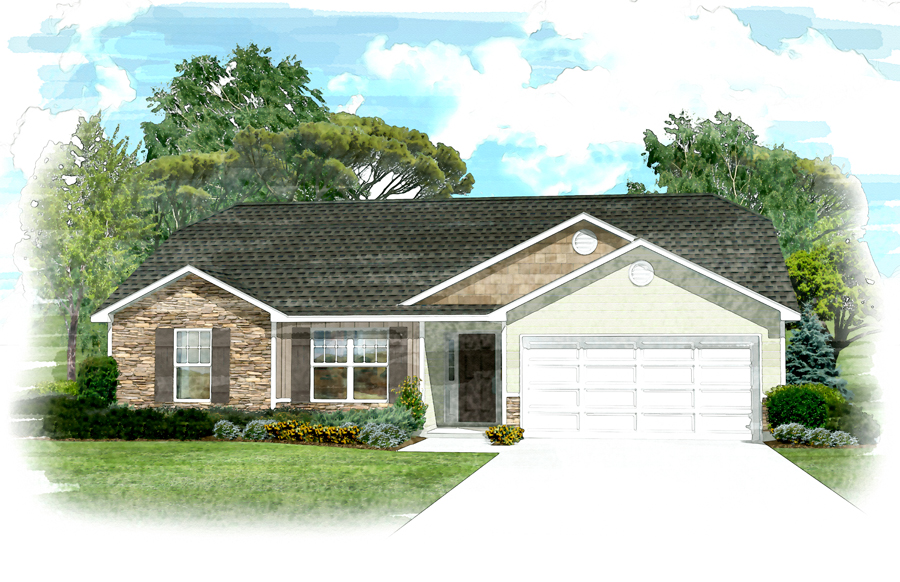Plan Design
Good On Paper, Better In The Field
The bottom line for you as the builder is our plans are designed by people that actually build homes in the real world. Our designers aren’t squirreled away designing impractical bump outs and aesthetics for the sake of personal vanity. We design with a watchful eye on how every decision will impact cost and products. That means more thought is put into construction waste, efficiency to build, and liveability than your typical catalogue plans on the market.
Bottom line for your customers is that our plans build faster, cust down on wasted material (greener environment / greener wallet) and the open floor plans maximize living space.
Our plans are market tested in over 15 states throughout the U.S. Hard costs (no land) from as low as $33sq ft in the southeast.
Want to see how? Drop us a line at info@smaops.com and we’ll give you a demo.
Renderings
All plans designed by SMA Consulting can come with exterior elevation renderings hand drawn in photoshop with a either a realistic exterior finish or our popular watercolor effect. Plans also include floor plan renderings and option renderings are available upon request.

The Ashland with Brick Exterior

The Loudoun with Board & Batten and Shake Accents

The Aurora with Stone and Shake Accents
|

